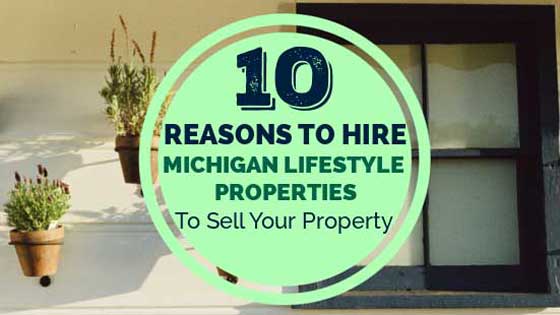$595,000
Thompsonville, MI 49683
MLS# 22027312
Status: Sold
3 beds | 3 baths | 1844 sqft

1 / 30






























Property Description
This is your opportunity to own a gorgeous single-family home located in the heart of beautiful Crystal Mountain Resort. This home was custom built in 2005 and has been maintained by the original owners. It is conveniently located across the street from the golf course and is close to Hotels, Restaurants, Ski lifts, and all the other amenities Crystal Mountain Resort has to offer. Upon entering, you will notice the gourmet kitchen that boasts of double ovens, dedicated pantry, solid surface countertops, gas cook-top and a newer stainless-steel refrigerator. The main level offers a large primary bedroom with an en suite bath consisting of a walk-in tiled shower, jacuzzi tub and double sink vanity. There is large main floor laundry room and a second bedroom that could also be used as an
Details
Maps
Location & Property Info
County: Benzie
Street #: 7867
Street Name: Keewenaw
Suffix: Drive
State: MI
Zip Code: 49683
Cross Streets: Cadillac Hwy & Lindy Road
Property Sub-Type: Single Family Residence
Area: Traverse City - T
Municipality: Weldon Twp
Office/Contract Info
Status: Sold
List Price: $625,000
List Price/SqFt: 338.94
Auction or For Sale: For Sale
Current Price: $595,000
Sub Agency Type: %
Buyer Agency: 2.5
Buyer Agency Type: %
Trans Coord: 2.5
Trans Coord Type: %
Listing Date: 2022-07-01
General Property Info
New Construction: No
Lot Measurement: Acres
Lot Acres: 0.34
Lot Square Footage: 15000
Lot Dimensions: 100x150
Year Built: 2004
Road Frontage: 100
Fireplace: Yes
Total Fireplaces: 2
Income Property: No
Total Rooms AG: 10
Total Fin SqFt All Levels: 3117
SqFt Above Grade: 1844
Total Beds Above Grade: 2
Total Bedrooms: 3
Full Baths: 2
Half Baths: 1
Total Baths: 3
Main Level Primary: Yes
Main Level Laundry: Yes
Stories: 1
Design: Ranch
School District: Benzie
Waterfront: No
Tax Info
Tax ID #: 1210108700
Taxable Value: 187255
SEV: 285900
For Tax Year: 2022
Annual Property Tax: 4121.27
Tax Year: 2021
Homestead %: 100
Spec Assessment & Type: N/A
Zoning: Res
Remarks & Misc
Directions: US-131 N to exit 176 for M-115/M-55 toward Manistee/Frankfort/Clare. Follow M-115 W to Crystal Mountain Resort main entrance. Follow Crystal Mountain Dr to Keewenaw Dr.
Legal: LOY 87 CRYSTAL MTN CLUB #1
P.A 7867 KEEWENAW DRIVE
[[ 12/78 175/90; 6/92 262/786 WD; 6/92 262/785 WD; 11/00 379/374BMLC; 11/02 DC; 01/-3 448/858 WD; 01/03 448/861 WD; 08/04BP; 01/10 2010R-00517 TD; 01/10 2010R-00518 TRUST 7/10 2010R-03080 07/10 2010R-03397 QC; 7/21 2021 R-03756 AMD MD;
Status Change Info
Under Contract Date: 2022-08-16
Sold Date: 2022-09-09
Sold Price: $595,000
Sold Price/SqFt: 322.67
Association Info.
Approx. Assoc Fee: 400
Assoc. Fee Payable: Annually
Access Feat
Accessibility Features: No
Upper Rooms
Total Baths Above Grade: 2
Main Rooms
Main Bedrooms: 2
Main Full Baths: 1
Main Half Baths: 1
Main Level SQFT: 1844
Lower Rooms
Lower Bedrooms: 1
Lower Full Baths: 1
Lower Finished SQFT: 1273
Total Lower SQFT: 1844
Manufactured
Manufactured Y/N: No
Garage
Garage: Yes
Property Features
Assoc. Fee Incl.: Snow Removal; Other
Garage Type: 3; Attached
Exterior Material: Hard/Plank/Cement Board; Stone
Roofing: Shingle
Windows: Screens
Substructure: Walk Out
Lot Description: Cul-De-Sac; Level
Sewer: Septic System
Water: Public
Util Avail at Street: Electric; Public Water
Kitchen Features: Center Island; Garden Window; Pantry; Snack Bar
Fireplace: Family; Living
Additional Items: Ceiling Fans; Garage Door Opener; Gas/Wood Stove; Water Softener/Owned; Window Treatments; Wood Floor
Appliances: Built-In Electric Oven; Cook Top; Dishwasher; Dryer; Refrigerator; Washer
Heat Source: Propane
Heat Type: Forced Air
Air Conditioning: Central Air
Water Heater: Propane
Exterior Features: 3 Season Room; Deck(s); Porch(es)
Landscape: Fountain; Ground Cover; Shrubs/Hedges; Underground Sprinkler
Driveway: Asphalt
Street Type: Public
Terms Available: Cash; Conventional
Sale Conditions: None
Supplements
office. The living room is highlighted by a stone floor to ceiling gas fireplace, along with many large windows with an adjacent three-season sunroom that offers spectacular views of the golf course and wildlife. The walk out lower level has another bedroom, full bath and two non-conforming bedrooms. In addition, there is a kitchenette, and ample storage under the staircase along with a large unfinished area of the home. There is an attached 3 stall garage and a large firepit in the back yard for the whole family to enjoy. Don't miss your opportunity to own a beautiful home in one of Michigan's most sought-after resort communities where memories that last for a lifetime can be built. Agent is related to the seller. Accepting offers as we receive them.
Listing Office: Berkshire Hathaway HomeServices Michigan Real Estate (Cascade)
Listing Agent: Kristine Brady
Last Updated: September - 13 - 2022

The listing broker’s offer of compensation is made only to MichRIC member MLSs and a number of other MLSs throughout Michigan under a reciprocity agreement. For a current list visit mlshelp.com.
The data relating to real estate on this web site comes in part from the Internet Data Exchange program of the MLS of MICHRIC , and site contains live data. IDX information is provided exclusively for consumers' personal, non-commercial use and may not be used for any purpose other than to identify prospective properties consumers may be interested in purchasing.










