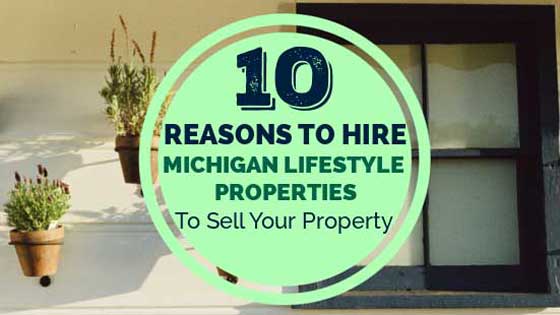$640,000
Byron Center, MI 49315
MLS# 20034499
Status: Sold
5 beds | 5 baths | 2864 sqft

1 / 48
















































Property Description
MUST SEE! Exquisite Executive Home on a beautiful cul de sac in sought after Railside Community in Byron Center. Located on Railside Golf Course and right off the Kent Trail, the home sits on a rare 1.10 acres and was custom built with family and entertaining in mind!!! The spacious home is 4500+ square feet and has 5 bedrooms, 4.5 baths including a new master bath with soaking tub and radiant heat floors. BRAND NEW solid wood floors and updated quartz countertops throughout main level. The lower level includes a huge bar, gaming & family room, fireplace, custom state-of-the art workout room and guest room. The dream garage is heated with 3 stalls and tons of storage space. The huge back and side yards are large and playful with mature trees. There is so much more!
Details
Maps
Location & Property Info
County: Kent
Street #: 7484
Street Name: Red Osier
Suffix: Drive
Post Direction: SW
State: MI
Zip Code: 49315
Cross Streets: 76 th St SW
Property Sub-Type: Single Family Residence
Area: Grand Rapids - G
Municipality: Byron Twp
Office/Contract Info
Status: Sold
List Price: $650,000
List Price/SqFt: 226.96
Auction or For Sale: For Sale
Current Price: $640,000
Sub Agency Type: $
Buyer Agency: 3
Buyer Agency Type: %
Trans Coord Type: $
Listing Date: 2020-08-21
General Property Info
New Construction: No
Lot Measurement: Acres
Lot Acres: 1.1
Lot Square Footage: 47916
Lot Dimensions: 130x110x125x104x345x162
Year Built: 2005
Road Frontage: 130
Fireplace: Yes
Total Fireplaces: 3
Income Property: No
Total Rooms AG: 10
Total Fin SqFt All Levels: 4547
SqFt Above Grade: 2864
Total Beds Above Grade: 4
Total Bedrooms: 5
Full Baths: 4
Half Baths: 1
Total Baths: 5
Main Level Primary: Yes
Main Level Laundry: No
Stories: 3
Design: Tudor
School District: Byron Center
Waterfront: No
Tax Info
Tax ID #: 412109451014
Taxable Value: 248342
SEV: 248900
For Tax Year: 2020
Annual Property Tax: 7689
Tax Year: 2019
Homestead %: 100
Spec Assessment & Type: Unknown
Zoning: Residential
Remarks & Misc
Directions: Byron Center Ave to 76th St, W to Red Osier, N to home
Legal: LOT 84 * RAILSIDE NO.2
Status Change Info
Under Contract Date: 2020-10-19
Sold Date: 2020-11-19
Sold Price: $640,000
Sold Price/SqFt: 223.46
Access Feat
Accessibility Features: No
Upper Rooms
Upper Bedrooms: 3
Upper Full Baths: 2
Upper Level Square Feet: 1126
Total Baths Above Grade: 4
Main Rooms
Main Bedrooms: 1
Main Full Baths: 1
Main Half Baths: 1
Main Level SQFT: 1738
Lower Rooms
Lower Bedrooms: 1
Lower Full Baths: 1
Lower Finished SQFT: 1683
Total Lower SQFT: 1683
Manufactured
Manufactured Y/N: No
Garage
Garage: Yes
Property Features
Water Type: Stream/Creek
Garage Type: 3; Attached
Exterior Material: Brick; Vinyl Siding; Wood Siding
Roofing: Composition
Substructure: Daylight; Full; Walk Out
Lot Description: Cul-De-Sac
Sewer: Public
Water: Public
Utilities Attached: Cable
Kitchen Features: Center Island; Eating Area; Pantry
Fireplace: Family; Gas Log; Primary Bedroom; Other
Additional Items: Humidifier; Wet Bar; Whirlpool Tub; Wood Floor
Appliances: Dishwasher; Disposal; Dryer; Freezer; Microwave; Range; Refrigerator; Washer
Heat Source: Electric; Natural Gas
Heat Type: Forced Air
Air Conditioning: Central Air
Water Heater: Natural Gas
Exterior Features: Deck(s)
Landscape: Underground Sprinkler
Street Type: Paved; Public
Terms Available: Cash; Conventional; VA Loan
Sale Conditions: None
Supplements
The house has gorgeous details including high end wood trim, custom closets, 3 gas fireplaces, tankless water heater, new furnace and AC units, central vacuum, 3 zone climate control, and travertine stone tile floors, underground sprinkling,TREX composite deck & stunning stone landscaping!! A serene creek flows through the east side of the property welcoming nature at sunrise. The home is located in the award winning Byron Center School district and is just a bike ride to Hausman's Ice Cream or a golf cart ride to the Railside Pool or Golf Course. Call to schedule your private showing today!
Room Information
| Room Name | Length | Length | Width | Level | Width |
| Primary Bedroom | |||||
| Bedroom 2 | |||||
| Bedroom 3 | 10.00 | 10.00 | 12.00 | Upper | 12.00 |
| Bedroom 4 | |||||
| Bedroom 5 | |||||
| Primary Bathroom | |||||
| Other | |||||
| Other | |||||
| Other | |||||
| Other | |||||
| Kitchen | |||||
| Recreation |
Listing Office: Steve Volkers Group - I
Listing Agent: Steven Volkers
Last Updated: September - 21 - 2023

The listing broker’s offer of compensation is made only to MichRIC member MLSs and a number of other MLSs throughout Michigan under a reciprocity agreement. For a current list visit mlshelp.com.
The data relating to real estate on this web site comes in part from the Internet Data Exchange program of the MLS of MICHRIC , and site contains live data. IDX information is provided exclusively for consumers' personal, non-commercial use and may not be used for any purpose other than to identify prospective properties consumers may be interested in purchasing.










