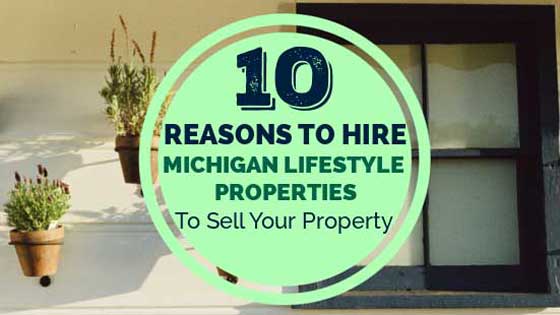$250,000
Caledonia, MI 49316
MLS# 19010258
Status: Sold
3 beds | 2 baths | 1408 sqft

1 / 27



























Property Description
Beautiful 3 bedroom ranch home with views of Stonewater Country Club's 3rd fairway. Bright and cheery open floor plan with hardwood floors and natural light throughout the living area. Living room features a gas fireplace. Roomy kitchen includes quartz counters and snack bar. Spacious master suite with private bath and walk-in closet. Two additional bedrooms and 2nd full bath. Beautiful deck and brick patio overlooking the golf course. Unfinished daylight basement offers great possibilities for additional living/rec space or a 4th bedroom, and is plumbed for a 3rd bathroom. Main floor laundry and 2 car garage complete this lovely home.
Details
Maps
Location & Property Info
County: Kent
Street #: 7023
Street Name: Dale Hollow
Suffix: Drive
Post Direction: SE
State: MI
Zip Code: 49316
Cross Streets: Crystal View Dr
Property Sub-Type: Single Family Residence
Area: Grand Rapids - G
Municipality: Gaines Twp
Office/Contract Info
Status: Sold
List Price: $239,900
List Price/SqFt: 170.38
Auction or For Sale: For Sale
Current Price: $250,000
Sub Agency Type: %
Buyer Agency: 3
Buyer Agency Type: %
Trans Coord Type: %
Listing Date: 2019-03-21
General Property Info
New Construction: No
Lot Measurement: Acres
Lot Acres: 0.31
Lot Square Footage: 13504
Lot Dimensions: 74 x 180
Year Built: 2002
Road Frontage: 74
Fireplace: Yes
Total Fireplaces: 1
Income Property: No
Condo Proj Name: The Heathers
Total Rooms AG: 7
Total Fin SqFt All Levels: 1408
SqFt Above Grade: 1408
Total Beds Above Grade: 3
Total Bedrooms: 3
Full Baths: 2
Total Baths: 2
Main Level Primary: Yes
Main Level Laundry: Yes
Stories: 1
Design: Ranch
School District: Kentwood
Waterfront: No
Tax Info
Tax ID #: 412209130044
Taxable Value: 80164
SEV: 97200
For Tax Year: 2018
Annual Property Tax: 2257.94
Tax Year: 2018
Homestead %: 100
Spec Assessment & Type: none known
Zoning: residential
Remarks & Misc
Directions: E of Kalamazoo on 68th, S on Crystal View Dr, E on Hollow Creek Drive, S to Dale Hollow Dr to home.
Legal: UNIT 44 * THE HEATHERS KENT COUNTY CONDOMINIUM SUBDIVISION PLAN NO.545 LIBER 5483 PAGE 726
Status Change Info
Under Contract Date: 2019-03-26
Sold Date: 2019-05-03
Sold Price: $250,000
Sold Price/SqFt: 177.56
Waterfront Options
Water Access Y/N: No
Association Info.
Approx. Assoc Fee: 173
Assoc. Buy in Fee: 155
Assoc. Fee Payable: Quarterly
Access Feat
Accessibility Features: No
Upper Rooms
Total Baths Above Grade: 2
Main Rooms
Main Bedrooms: 3
Main Full Baths: 2
Main Level SQFT: 1408
Basement Rooms
Total Basement SQFT: 1408
Manufactured
Manufactured Y/N: No
Garage
Garage: Yes
Property Features
Assoc. Fee Incl.: Snow Removal; Trash
Garage Type: 2; Attached
Exterior Material: Vinyl Siding
Roofing: Composition
Substructure: Daylight; Full
Lot Description: Golf Community; Golf Course Frontage
Sewer: Public
Water: Public
Kitchen Features: Pantry; Snack Bar
Fireplace: Gas Log; Living
Appliances: Dishwasher; Disposal; Dryer; Microwave; Oven; Range; Refrigerator; Washer
Heat Source: Natural Gas
Heat Type: Forced Air
Air Conditioning: Central Air
Exterior Features: Deck(s); Patio
Landscape: Underground Sprinkler
Driveway: Paved
Terms Available: Cash; Conventional; FHA; VA Loan
Sale Conditions: None
Room Information
| Room Name | Remarks |
| Kitchen | |
| Dining Room | Formal |
| Dining Area | |
| Family Room | |
| Living Room | |
| Recreation | |
| Den | |
| Laundry | |
| Primary Bedroom | |
| Primary Bathroom | |
| Bathroom 1 | |
| Bathroom 2 | |
| Bedroom 2 | |
| Bedroom 3 | |
| Bedroom 4 | |
| Bedroom 5 | |
| Other | |
| Other | |
| Other | |
| Other | |
| Other |
Listing Office: Keller Williams GR East
Listing Agent: Jennifer Benbow
Last Updated: October - 06 - 2021

The listing broker’s offer of compensation is made only to MichRIC member MLSs and a number of other MLSs throughout Michigan under a reciprocity agreement. For a current list visit mlshelp.com.
The data relating to real estate on this web site comes in part from the Internet Data Exchange program of the MLS of MICHRIC , and site contains live data. IDX information is provided exclusively for consumers' personal, non-commercial use and may not be used for any purpose other than to identify prospective properties consumers may be interested in purchasing.










