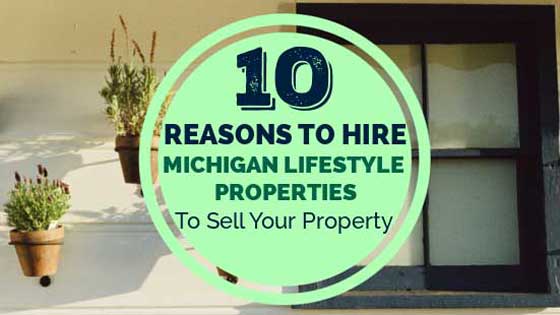$280,000
Caledonia, MI 49316
MLS# 19009860
Status: Sold
3 beds | 3 baths | 1918 sqft

1 / 31































Property Description
Stand alone condo on the 1st fairway of stone water country club/golf course. Garage Is Extra Deep, Room For 3 Cars. In Floor Heating Up & Down w/ 2 zones Is Toasty Warm On Feet, More Efficient. New boiler 2016, newly installed granite installed, Wine Cellar, Security System $10 a month ADT, Wired For Home Stereo, Water Softener, Wet Bar, Steam Room, Bay Window, Hardwood Floors, Crown Moldings, Custom Entertainment Center, Vaulted Ceilings. Master Bedroom Suite Has Hardwood Floors, Private Bath With Whirlpool, Ceramic Tile & Huge Walk-in Closet With Extensive Built-in Shelving. Insulated With Top Of The Line Corbond For Maximum Efficiency. Pella Windows. Exterior painted in 2016.
Details
Maps
Location & Property Info
County: Kent
Street #: 6925
Street Name: Fairway Vista
Suffix: Drive
Unit #: 17
Building #: .
Post Direction: SE
State: MI
Zip Code: 49316
Cross Streets: Kalamazoo & Summerbreeze
Property Sub-Type: Condominium
Area: Grand Rapids - G
Municipality: Gaines Twp
Office/Contract Info
Status: Sold
List Price: $289,900
List Price/SqFt: 151.15
Auction or For Sale: For Sale
Current Price: $280,000
Sub Agency: 3
Sub Agency Type: %
Buyer Agency: 3
Buyer Agency Type: %
Trans Coord Type: %
Listing Date: 2019-03-19
General Property Info
New Construction: No
Lot Measurement: Acres
Lot Dimensions: DNA
Year Built: 1997
Road Frontage: 1
Fireplace: Yes
Total Fireplaces: 1
Income Property: No
Condo Proj Name: Crystal Views Villas
Total Rooms AG: 9
Total Fin SqFt All Levels: 3500
SqFt Above Grade: 1918
Total Beds Above Grade: 3
Total Bedrooms: 3
Full Baths: 3
Total Baths: 3
Main Level Primary: Yes
Main Level Laundry: Yes
Stories: 1
Design: Ranch
School District: Kentwood
Entry Type: Private
Pets Y/N: Yes
Association Contact: 616-656-0197
Waterfront: No
Tax Info
Tax ID #: 412209156017
Taxable Value: 103352
SEV: 124400
For Tax Year: 2018
Annual Property Tax: 2823
Tax Year: 2018
Homestead %: 100
Spec Assessment & Type: unknown
Zoning: res
Remarks & Misc
Directions: S of 68th st on Crystal View to Fairway Vista to home.
Legal: Unit no 17* Crystal View Villas
Status Change Info
Under Contract Date: 2019-06-10
Sold Date: 2019-07-12
Sold Price: $280,000
Sold Price/SqFt: 145.99
Association Info.
Approx. Assoc Fee: 190
Assoc. Buy in Fee: 100
Assoc. Fee Payable: Monthly
Access Feat
Accessibility Features: No
Upper Rooms
Total Baths Above Grade: 2
Main Rooms
Main Bedrooms: 3
Main Full Baths: 2
Main Level SQFT: 1918
Lower Rooms
Lower Full Baths: 1
Lower Finished SQFT: 1582
Manufactured
Manufactured Y/N: No
Garage
Garage: Yes
Property Features
Assoc. Fee Incl.: Lawn/Yard Care; Snow Removal; Trash
Garage Type: 3; Attached
Exterior Material: Brick; Wood Siding
Roofing: Composition
Substructure: Full
Lot Description: Golf Community; Golf Course Frontage; Level; Recreational; Wooded
Sewer: Public
Water: Public
Utilities Attached: Cable; Natural Gas
Util Avail at Street: Broadband; Cable; Electric; Natural Gas; Public Sewer; Public Water; Storm Sewer; Telephone Line
Kitchen Features: Eating Area; Mud Room Access; Pantry; Snack Bar
Fireplace: Gas Log; Living
Additional Items: Attic Fan; Ceramic Floor; Garage Door Opener; Guest Quarters; Sauna; Security System; Water Softener/Owned; Wet Bar; Whirlpool Tub; Window Treatments; Wood Floor
Appliances: Dishwasher; Disposal; Microwave; Range; Refrigerator
Heat Source: Natural Gas
Heat Type: Hot Water
Air Conditioning: Central Air
Exterior Features: Deck(s); Porch(es)
Landscape: Shrubs/Hedges; Underground Sprinkler
Driveway: Paved
Street Type: Private
Assoc. Amenities: Detached Unit; End Unit; Fitness Center; Golf Membership; Pets Allowed; Pool; Restaurant/Bar
Terms Available: Cash; Conventional
Sale Conditions: None
Supplements
Room Descriptions: 2 story foyer, GR, KIT, DA, MFU, MBR STE, 2 BRS, BA. DN: L-SHAPED FR, REC, BA/STEAM RM. TFLA estimated
Room Information
| Room Name | Level | Remarks |
| Kitchen | Main | |
| Dining Room | Formal | |
| Dining Area | Main | |
| Family Room | Lower | |
| Living Room | Main | |
| Recreation | Lower | |
| Den | ||
| Laundry | Main | |
| Primary Bedroom | Main | |
| Primary Bathroom | Main | |
| Bathroom 1 | Main | |
| Bathroom 2 | ||
| Bedroom 2 | Main | |
| Bedroom 3 | Main | |
| Bedroom 4 | ||
| Bedroom 5 | ||
| Other | ||
| Other | ||
| Other | ||
| Other | ||
| Other |
Listing Office: RE/MAX of Grand Rapids (FH)
Listing Agent: Anthony Lewis
Last Updated: September - 29 - 2021

The listing broker’s offer of compensation is made only to MichRIC member MLSs and a number of other MLSs throughout Michigan under a reciprocity agreement. For a current list visit mlshelp.com.
The data relating to real estate on this web site comes in part from the Internet Data Exchange program of the MLS of MICHRIC , and site contains live data. IDX information is provided exclusively for consumers' personal, non-commercial use and may not be used for any purpose other than to identify prospective properties consumers may be interested in purchasing.










