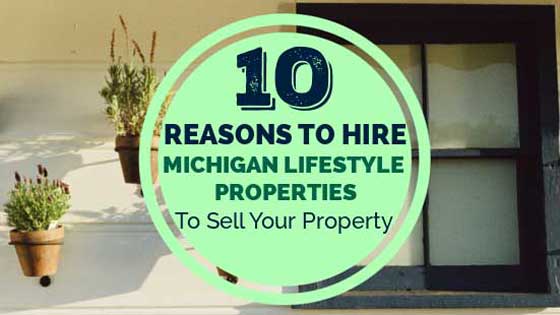$510,000
St. Joseph, MI 49085
MLS# 19020775
Status: Sold
4 beds | 4 baths | 2454 sqft

1 / 35



































Property Description
This custom built Fenner home has everything you want and then some. You're welcomed with an open concept perfect for entertaining & appreciating all the details that make this house truly remarkable. The main floor master boasts a spacious en-suite, walk-in closet, & whirlpool tub. You also can't miss the huge upstairs den or the beautifully finished basement complete with a wet bar, family room, rec room/gym, bedroom, & full bath. In addition to everything this home has to offer, you're in the perfect location to enjoy the best of Southwest Michigan. Situated next door to Harbor Shores-Jack Nicklaus Signature Golf Course, less than a mile to Lake Michigan, and a stones throw to downtown St. Joseph, you'll want to come see it today.
Details
Maps
Location & Property Info
County: Berrien
Street #: 615
Street Name: Summer Ridge
Suffix: Parkway
State: MI
Zip Code: 49085
Cross Streets: Dunewood & Summer Ridge Pkwy
Property Sub-Type: Single Family Residence
Area: Southwestern Michigan - S
Municipality: St. Joseph City
Office/Contract Info
Status: Sold
List Price: $529,900
List Price/SqFt: 215.93
Auction or For Sale: For Sale
Current Price: $510,000
Sub Agency Type: %
Buyer Agency: 2.5
Buyer Agency Type: %
Trans Coord Type: %
Listing Date: 2019-05-15
General Property Info
New Construction: No
Lot Measurement: Acres
Lot Acres: 0.2
Lot Square Footage: 8857
Year Built: 2007
Road Frontage: 67
Fireplace: Yes
Total Fireplaces: 1
Income Property: No
Total Rooms AG: 11
Total Fin SqFt All Levels: 3675
SqFt Above Grade: 2454
Total Beds Above Grade: 3
Total Bedrooms: 4
Full Baths: 3
Half Baths: 1
Total Baths: 4
Main Level Primary: Yes
Main Level Laundry: Yes
Stories: 2
Design: Traditional
School District: St. Joseph
Waterfront: No
Body of Water: Lake Michigan
Tax Info
Tax ID #: 117619150097003
Taxable Value: 190193
SEV: 212200
For Tax Year: 2019
Annual Property Tax: 8208
Tax Year: 2019
Homestead %: 100
Spec Assessment & Type: None
Remarks & Misc
Directions: Last house at the end of cul-de-sac on Summer Ridge Parkway.
Legal: UNIT 97 EDGEWATER DUNES SIXTH AMENDMENT LIBER 122 PAGE 146 SEVENTH AMENDMENT LIBER 122 PAGE 176
Status Change Info
Under Contract Date: 2019-05-27
Sold Date: 2019-07-25
Sold Price: $510,000
Sold Price/SqFt: 207.82
Waterfront Options
Water Access Y/N: Yes
Association Info.
Approx. Assoc Fee: 240
Assoc. Fee Payable: Annually
Access Feat
Accessibility Features: No
Upper Rooms
Upper Bedrooms: 2
Upper Full Baths: 1
Upper Level Square Feet: 989
Total Baths Above Grade: 3
Main Rooms
Main Bedrooms: 1
Main Full Baths: 1
Main Half Baths: 1
Main Level SQFT: 1465
Basement Rooms
Basement Bedrooms: 1
Basement Full Baths: 1
Basement Finished SQFT: 1221
Total Basement SQFT: 1465
Manufactured
Manufactured Y/N: No
Garage
Garage: Yes
Property Features
Water Type: Lake
Water Fea. Amenities: All Sports; Public Access 1 Mile or Less; View
Assoc. Fee Incl.: Snow Removal
Garage Type: 2; Attached
Exterior Material: Stone; Vinyl Siding
Roofing: Composition
Windows: Insulated Windows
Substructure: Full
Lot Description: Cul-De-Sac; Sidewalk
Sewer: Public
Water: Public
Utilities Attached: Cable; Natural Gas; Telephone Line
Util Avail at Street: Broadband; Cable; Electric; Natural Gas; Public Sewer; Public Water; Storm Sewer; Telephone Line
Kitchen Features: Center Island; Desk Built-In; Eating Area; Garden Window; Pantry
Fireplace: Living
Additional Items: Ceiling Fans; Garage Door Opener; Security System; Whirlpool Tub; Window Treatments; Wood Floor
Appliances: Dishwasher; Disposal; Dryer; Microwave; Oven; Range; Refrigerator; Washer
Heat Source: Natural Gas
Heat Type: Forced Air
Air Conditioning: Central Air
Water Heater: Natural Gas
Exterior Features: Porch(es)
Landscape: Flower Garden; Garden Area; Ground Cover; Shrubs/Hedges; Underground Sprinkler
Driveway: Paved
Street Type: Paved; Public
Assoc. Amenities: Playground
Mineral Rights: No
Terms Available: Cash; Conventional
Sale Conditions: None
Room Information
| Room Name | Length | Length | Width | Level | Width | Remarks |
| Kitchen | 19.00 | 19.00 | 14.00 | Main | 14.00 | |
| Dining Room | 13.00 | 13.00 | 12.00 | Main | 12.00 | Formal |
| Family Room | 27.00 | 27.00 | 16.00 | Basement | 16.00 | |
| Living Room | 19.00 | 19.00 | 15.00 | Main | 15.00 | |
| Recreation | 20.00 | 20.00 | 15.00 | Basement | 15.00 | |
| Den | 15.00 | 15.00 | 12.00 | Upper | 12.00 | |
| Laundry | 16.00 | 16.00 | 8.00 | Main | 8.00 | |
| Primary Bedroom | 16.00 | 16.00 | 13.00 | Main | 13.00 | |
| Primary Bathroom | Main | |||||
| Bathroom 1 | Upper | |||||
| Bathroom 2 | Basement | |||||
| Bedroom 2 | 19.00 | 19.00 | 13.00 | Upper | 13.00 | |
| Bedroom 3 | 16.00 | 16.00 | 13.00 | Upper | 13.00 | |
| Bedroom 4 | 14.00 | 14.00 | 13.00 | Basement | 13.00 | |
| Bedroom 5 | ||||||
| Other | ||||||
| Other | ||||||
| Other | ||||||
| Other |
Listing Office: @properties Christie's International R.E.
Listing Agent: Rachael Ogle
Last Updated: September - 26 - 2021

The listing broker’s offer of compensation is made only to MichRIC member MLSs and a number of other MLSs throughout Michigan under a reciprocity agreement. For a current list visit mlshelp.com.
The data relating to real estate on this web site comes in part from the Internet Data Exchange program of the MLS of MICHRIC , and site contains live data. IDX information is provided exclusively for consumers' personal, non-commercial use and may not be used for any purpose other than to identify prospective properties consumers may be interested in purchasing.










