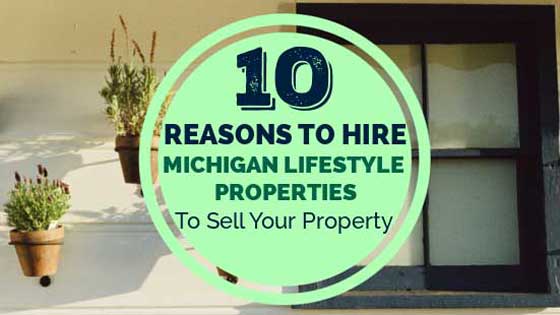$510,000
Sterling Heights, MI 48314
MLS# 19053728
Status: Sold
4 beds | 5 baths | 2929 sqft

1 / 20




















Property Description
WOW! CUSTOM BUILT HOME LOCATED ON 1.34 ACRES WITH STUNNING VIEWS OF THE CREEK IN THE REAR OF THE YARD TO ENJOY YEAR ROUND. ENTER THE FOYER TO THE LIVING ROOM WITH CATHEDRAL CEILING OPEN TO THE KITCHEN & DINING AREA. IMPRESSIVE OPEN STAIRWAY LEADING TO THE UPSTAIRS BEDROOMS. LARGE MASTER BEDROOM WITH DESIGNER CLOSET AND PRIVATE MASTER BATH MAIN LEVEL. LOTS OF UPGRADES INCLUDING NEW GRANITE COUNTERS THROUGHOUT, NEWER APPLIANCES MAIN LEVEL, NEW FLOORING KITCHEN AND BATHS, LOWER LEVEL HAS WALKOUT RECREATION ROOM, 2ND FULL KITCHEN WITH BUILT IN EATING AREA ALONG WITH FIREPLACE TO ENJOY THOSE WINTER EVENINGS. MECHANICALS HAVE BEEN RECENTLY UPDATED WITHIN THE LAST 5 YEARS AS WELL AS THE ROOF. 3 1/2 STALL GARAGE WITH EXTRA STORAGE ABOVE. THERE ARE SO MANY MORE AMENITIES TO VIEW. CHECK IT OUT!
Details
Maps
Documents
Location & Property Info
County: Macomb
Street #: 4897
Street Name: 18 1/2 Mile
Suffix: Road
State: MI
Zip Code: 48314
Cross Streets: Mound/18 1/2 Mile
Property Sub-Type: Single Family Residence
Area: Outside MichRIC Area - Z
Municipality: Macomb Twp
Office/Contract Info
Status: Sold
List Price: $549,900
List Price/SqFt: 187.74
Auction or For Sale: For Sale
Current Price: $510,000
Sub Agency: 1
Sub Agency Type: %
Buyer Agency: 2.5
Buyer Agency Type: %
Trans Coord Type: %
Listing Date: 2019-11-05
General Property Info
New Construction: No
Lot Measurement: Acres
Lot Acres: 1.34
Lot Square Footage: 58370
Lot Dimensions: 150x391x150x392
Year Built: 1997
Road Frontage: 150
Fireplace: Yes
Total Fireplaces: 2
Income Property: No
Total Rooms AG: 12
Total Fin SqFt All Levels: 4329
SqFt Above Grade: 2929
Total Beds Above Grade: 3
Total Bedrooms: 4
Full Baths: 4
Half Baths: 1
Total Baths: 5
Main Level Primary: Yes
Main Level Laundry: Yes
Stories: 2
Design: Traditional
School District: Utica
Waterfront: No
Tax Info
Tax ID #: 10-10-08-176-010
Taxable Value: 128896
SEV: 182300
For Tax Year: 2019
Annual Property Tax: 4701
Tax Year: 2019
Homestead %: 100
Spec Assessment & Type: None
Zoning: RES
Remarks & Misc
Directions: West from Mound 1/2 Mile on 18 1/2 Mile
Legal: T2N, R12E, SEC 8; COMM AT CEN POST SEC 8; TH N00*09'46''W 43.03 FT; TH S87*48'19''W 215.52 FT TO POB; TH S87*48'19''W 149.97 FT; TH N02*12'02''E 391.13 FT; TH N87*21'24''E 149.97 FT; TH S02*12'02''E 392.30 FT TO POB 1.34 AC
Status Change Info
Under Contract Date: 2020-04-03
Sold Date: 2020-04-23
Sold Price: $510,000
Sold Price/SqFt: 174.12
Waterfront Options
Water Access Y/N: No
Access Feat
Accessibility Features: No
Upper Rooms
Upper Bedrooms: 2
Upper Full Baths: 1
Upper Level Square Feet: 800
Total Baths Above Grade: 4
Main Rooms
Main Bedrooms: 1
Main Full Baths: 2
Main Half Baths: 1
Main Level SQFT: 2129
Lower Rooms
Lower Bedrooms: 1
Lower Full Baths: 1
Lower Finished SQFT: 1400
Total Lower SQFT: 2200
Manufactured
Manufactured Y/N: No
Garage
Garage: Yes
Property Features
Garage Type: 3
Exterior Material: Brick; Vinyl Siding
Roofing: Composition
Substructure: Full; Walk Out
Sewer: Septic System
Water: Public
Util Avail at Street: Cable; Electric; Natural Gas; Public Water; Telephone Line
Kitchen Features: Breakfast Nook; Mud Room Access; Snack Bar
Fireplace: Family; Other
Appliances: Dishwasher; Disposal; Microwave; Oven; Range; Refrigerator
Heat Source: Natural Gas
Heat Type: Forced Air
Air Conditioning: Central Air
Exterior Features: Deck(s); Porch(es)
Landscape: Shrubs/Hedges; Underground Sprinkler
Driveway: Paved
Street Type: Paved
Terms Available: Cash; Conventional; FHA; Rural Development
Sale Conditions: None
Listing Office: Best Homes of Michigan LLC
Listing Agent: Donald MacDonald
Last Updated: November - 24 - 2022


The listing broker’s offer of compensation is made only to MichRIC member MLSs and a number of other MLSs throughout Michigan under a reciprocity agreement. For a current list visit mlshelp.com.
The data relating to real estate on this web site comes in part from the Internet Data Exchange program of the MLS of MICHRIC , and site contains live data. IDX information is provided exclusively for consumers' personal, non-commercial use and may not be used for any purpose other than to identify prospective properties consumers may be interested in purchasing.

 Seller's Disclosure
Seller's Disclosure 








