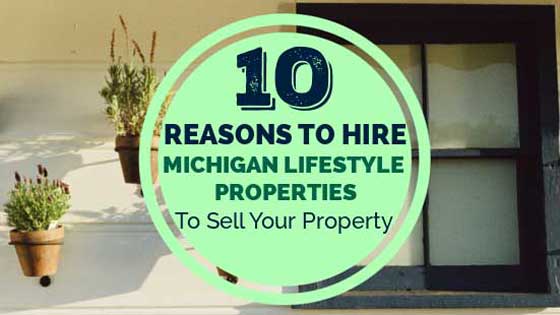$245,900
Hudsonville, MI 49426
MLS# 19008053
Status: Sold
3 beds | 2 baths | 1194 sqft

1 / 6






Property Description
New construction to be complete June 2019, 3 bedroom, 2 bath home in Rolling Meadows Estates, located in the Hudsonville School District, in a peaceful setting and convenient location, great place to call home! The Holland Lakeshore is 20 minutes toward the west and GlenEagle Golf Course is less than 10 minutes away, along with shopping, dining and a cinema. RESNET ENERGY SMART NEW CONSTRUCTION, 10 YEAR STRUCTURAL WARRANTY. Welcome home to one of our newest floorplans which boasts over 2100 sq ft of living space featuring a large great room, gorgeous kitchen with castled cabinets, granite counters, tile backsplash and a dining nook, all with vaulted ceilings, den and main floor master, which includes a private bath and oversized walk in closet.
Details
Maps
Documents
Location & Property Info
County: Ottawa
Street #: 2117
Street Name: Orlov
Suffix: Drive
State: MI
Zip Code: 49426
Cross Streets: 22nd Ave
Property Sub-Type: Single Family Residence
Area: Grand Rapids - G
Municipality: Jamestown Twp
Office/Contract Info
Status: Sold
List Price: $245,900
List Price/SqFt: 205.95
Auction or For Sale: For Sale
Current Price: $245,900
Sub Agency Type: %
Buyer Agency: 3
Buyer Agency Type: %
Trans Coord Type: %
Listing Date: 2019-03-07
General Property Info
New Construction: Yes
Construction Status: Under Construction
Lot Measurement: Acres
Lot Acres: 0.39
Lot Square Footage: 16860
Lot Dimensions: 103x138x128x138
Year Built: 2019
Road Frontage: 103
Income Property: No
Total Rooms AG: 5
Total Fin SqFt All Levels: 2192
SqFt Above Grade: 1194
Total Beds Above Grade: 1
Total Bedrooms: 3
Full Baths: 2
Total Baths: 2
Main Level Primary: Yes
Main Level Laundry: No
Stories: 2
Design: Bi-Level
School District: Hudsonville
Waterfront: No
Tax Info
Tax ID #: 701803339002
Taxable Value: 1678
SEV: 25000
For Tax Year: 2018
Tax Year: 2018
Spec Assessment & Type: None known
Zoning: Residential
Remarks & Misc
Directions: From US 131 West on M-6 to 8th Ave. SW. South on 8th Ave. SW to Quincy Street SW. West on Quincy Street SW to 22nd Ave. North on 22nd Ave. to Waler Dr.
Legal: Lot 85 of Rolling Meadow Estates
Status Change Info
Under Contract Date: 2019-03-28
Sold Date: 2019-05-30
Sold Price: $245,900
Sold Price/SqFt: 205.95
Waterfront Options
Water Access Y/N: No
Association Info.
Approx. Assoc Fee: 225
Assoc. Fee Payable: Annually
Access Feat
Accessibility Features: No
Upper Rooms
Upper Bedrooms: 1
Upper Full Baths: 1
Upper Level Square Feet: 1194
Total Baths Above Grade: 1
Lower Rooms
Lower Bedrooms: 2
Lower Full Baths: 1
Lower Finished SQFT: 998
Total Lower SQFT: 1190
Manufactured
Manufactured Y/N: No
Garage
Garage: Yes
Home Energy Rate Sys
HERS Index Number: 64
Year Rated: 2019
Property Features
Assoc. Fee Incl.: Trash
Garage Type: 2; Attached
Exterior Material: Vinyl Siding
Roofing: Composition
Windows: Insulated Windows; Low Emissivity Windows; Screens
Substructure: Daylight; Full
Sewer: Public
Water: Public
Utilities Attached: Natural Gas
Util Avail at Street: Electric; Public Sewer; Public Water; Telephone Line
Kitchen Features: Breakfast Nook
Additional Items: Home Warranty
Heat Source: Natural Gas
Heat Type: Forced Air
Air Conditioning: Central Air; SEER 13 or Greater
Water Heater: Natural Gas
Driveway: Paved
Street Type: Paved; Public
Mineral Rights: Unknown
Terms Available: Cash; Conventional; FHA; VA Loan
Sale Conditions: None
Green Feat/Disc: Green Features & Sellers Disclosure
Indoor Env. Quality: Low Flow Toilets
Renewable Heat/Cool: Energy Star Rated AC; Energy Star Rated Heat; Programmable Thermostat
Supplements
The finished daylight lower level features over 900 sq ft with a rec room, 2 bedrooms and a full bath. Call for more details on this awesome floorplan in a great location.
Room Information
| Room Name | Length | Length | Width | Level | Width | Remarks |
| Kitchen | 13.00 | 13.00 | 9.00 | Upper | 9.00 | |
| Dining Room | Formal | |||||
| Dining Area | 13.00 | 13.00 | 7.00 | Upper | 7.00 | |
| Family Room | 15.00 | 15.00 | 19.00 | Upper | 19.00 | |
| Living Room | ||||||
| Recreation | 22.00 | 22.00 | 14.00 | Lower | 14.00 | |
| Den | 11.00 | 11.00 | 11.00 | Upper | 11.00 | |
| Laundry | ||||||
| Primary Bedroom | 13.00 | 13.00 | 14.00 | Upper | 14.00 | |
| Primary Bathroom | 11.00 | 11.00 | 5.00 | Upper | 5.00 | |
| Bathroom 1 | ||||||
| Bathroom 2 | 11.00 | 11.00 | 5.00 | Lower | 5.00 | |
| Bedroom 2 | 13.00 | 13.00 | 11.00 | Lower | 11.00 | |
| Bedroom 3 | 11.00 | 11.00 | 12.00 | Lower | 12.00 | |
| Bedroom 4 | ||||||
| Bedroom 5 | ||||||
| Other | ||||||
| Other | ||||||
| Other | ||||||
| Other | ||||||
| Other |
Listing Office: Allen Edwin Realty LLC
Listing Agent: Michael McGivney
Last Updated: October - 25 - 2021

The listing broker’s offer of compensation is made only to MichRIC member MLSs and a number of other MLSs throughout Michigan under a reciprocity agreement. For a current list visit mlshelp.com.
The data relating to real estate on this web site comes in part from the Internet Data Exchange program of the MLS of MICHRIC , and site contains live data. IDX information is provided exclusively for consumers' personal, non-commercial use and may not be used for any purpose other than to identify prospective properties consumers may be interested in purchasing.

 Seller's Green Disclosure
Seller's Green Disclosure 








