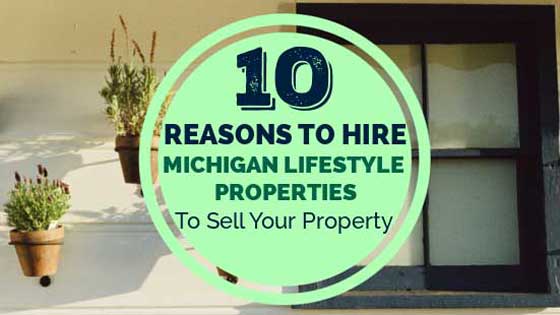$275,000
Wyoming, MI 49519
MLS# 19006799
Status: Sold
3 beds | 3 baths | 2100 sqft

1 / 39







































Property Description
Ooo LaLa, this home is a real show stopper. Located in desirable Chateau Estates close to Metro Hospital, golf courses, walking/biking trails, parks, schools, shopping & more. One of a kind Contemporary home tastefully done all the way through. Foyer to Great Room w/vaulted ceilings, skylights, open stair case to upper loft, over sized sliders & two way fireplace to formal dining room. Kitchen is a dream, plenty of work space, granite tile counters, tile back splash, pantry, snack bar & dining area. Main floor master w/jet tub, separate shower & 2 sink vanities, MFU. Upper loft flex area currently being used as office space, 2 beds, full bath. Lower level family room/rec room w/fireplace, 4th bedroom (no egress), huge storage room & 1/4 bath.. One yr home warranty incl Hurry! See suppleme
Details
Maps
Documents
Location & Property Info
County: Kent
Street #: 1790
Street Name: Glenvale
Suffix: Drive
Post Direction: SW
State: MI
Zip Code: 49519
Cross Streets: 52nd and Glenvale
Property Sub-Type: Single Family Residence
Area: Grand Rapids - G
Municipality: City of Wyoming
Office/Contract Info
Status: Sold
List Price: $269,900
List Price/SqFt: 128.52
Auction or For Sale: For Sale
Current Price: $275,000
Sub Agency Type: %
Buyer Agency: 3
Buyer Agency Type: %
Trans Coord Type: %
Listing Date: 2019-02-26
General Property Info
New Construction: No
Lot Measurement: Acres
Lot Acres: 0.37
Lot Square Footage: 16036
Lot Dimensions: 217x155x130
Year Built: 1988
Road Frontage: 217
Fireplace: Yes
Total Fireplaces: 2
Income Property: No
Total Rooms AG: 11
Total Fin SqFt All Levels: 2800
SqFt Above Grade: 2100
Total Beds Above Grade: 3
Total Bedrooms: 3
Full Baths: 2
Half Baths: 1
Total Baths: 3
Main Level Primary: Yes
Main Level Laundry: Yes
Stories: 2
Design: Contemporary
School District: Wyoming
Waterfront: No
Tax Info
Tax ID #: 411727472001
Taxable Value: 83629
SEV: 99100
For Tax Year: 2018
Annual Property Tax: 3464.45
Tax Year: 2018
Homestead %: 100
Spec Assessment & Type: N/A
Zoning: Res
Remarks & Misc
Directions: 52nd West of Burlingame to N on Glenvale
Legal: Lot 1 Chateau South
Status Change Info
Under Contract Date: 2019-04-19
Sold Date: 2019-05-16
Sold Price: $275,000
Sold Price/SqFt: 130.95
Access Feat
Accessibility Features: No
Upper Rooms
Upper Bedrooms: 2
Upper Full Baths: 1
Upper Level Square Feet: 756
Total Baths Above Grade: 2
Main Rooms
Main Bedrooms: 1
Main Full Baths: 1
Main Level SQFT: 1344
Basement Rooms
Basement Half Baths: 1
Basement Finished SQFT: 700
Total Basement SQFT: 1344
Manufactured
Manufactured Y/N: No
Garage
Garage: Yes
Property Features
Garage Type: 2; Attached
Exterior Material: Wood Siding
Roofing: Composition
Windows: Skylight(s)
Substructure: Full
Lot Description: Corner Lot; Wooded
Sewer: Public
Water: Public
Utilities Attached: Natural Gas
Kitchen Features: Eating Area; Pantry; Snack Bar
Fireplace: Family; Formal Dining; Gas Log; Living; Wood Burning
Additional Items: Attic Fan; Ceiling Fans; Ceramic Floor; Water Softener/Owned; Wood Floor
Appliances: Dishwasher; Disposal; Microwave; Range; Refrigerator
Heat Source: Natural Gas
Heat Type: Forced Air
Air Conditioning: Central Air
Water Heater: Natural Gas
Exterior Features: Deck(s); Porch(es)
Landscape: Garden Area; Shrubs/Hedges; Underground Sprinkler
Driveway: Paved
Street Type: Paved
Terms Available: Cash; Conventional; FHA; MSHDA
Sale Conditions: None
Supplements
Professionally decorated, loads of wood flooring and tile. Spacious great room perfect for family gatherings or entertaining. Upper bedroom with walk in closet and bonus room attached that could double as office, playroom or hobby room. Enjoy the open upper loft flex space. Lower level storage room is huge and could be split to include exercise space or workshop. Other amenities include attic fan, front covered porch, attached garage with 220, extra large rear deck, UG Sprinkling, wooded rear area, wood and gas fireplaces, master bedroom with his and her closets and so much more! Home is a must see!
Room Information
| Room Name | Level | Remarks |
| Kitchen | Main | |
| Dining Room | Main | Formal |
| Dining Area | Main | |
| Family Room | Basement | |
| Living Room | Main | |
| Recreation | Basement | |
| Den | Upper | |
| Laundry | Main | |
| Primary Bedroom | Main | |
| Primary Bathroom | Main | |
| Bedroom 2 | Upper | |
| Bedroom 3 | Upper | |
| Bedroom 4 | No egress |
Listing Office: Pro Real Estate Services LLC
Listing Agent: Aurelia Becker
Last Updated: October - 12 - 2021


The listing broker’s offer of compensation is made only to MichRIC member MLSs and a number of other MLSs throughout Michigan under a reciprocity agreement. For a current list visit mlshelp.com.
The data relating to real estate on this web site comes in part from the Internet Data Exchange program of the MLS of MICHRIC , and site contains live data. IDX information is provided exclusively for consumers' personal, non-commercial use and may not be used for any purpose other than to identify prospective properties consumers may be interested in purchasing.

 Seller's Disclosure
Seller's Disclosure 








