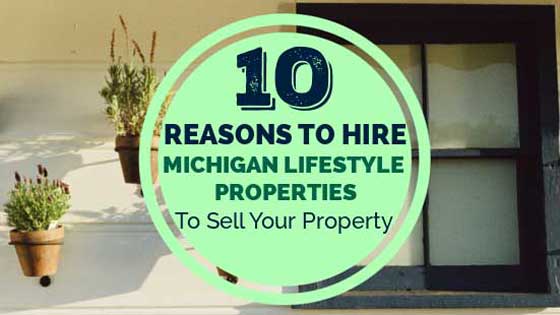$1,060,030
Grand Rapids, MI 49525
MLS# 19051331
Status: Sold
4 beds | 4 baths | 5549 sqft

1 / 70






































































Property Description
Surrounded by parks, golf courses and 1.7 miles to Forest Hills Northern Schools and close to Meijer Gardens, this quality, custom home sits on 4.8 acres with mahogany floors, trim and moldings. Fabulous gourmet kitchen with bar and entertaining area will delight. Wolf professional stove/oven, SubZero refrigerator/freezer. Master suite has double walk-in closets and a main floor office/library next to it. Situated on 4.8 gorgeous acres. 4 fireplaces throughout and nearly 10,000 square feet. New roof completed October 2019. An additional 4.8 acre lot to SW is available at $250,000. And sellers own acreage behind to protect privacy. Lower level has a 2nd kitchenette, a huge family/TV room and the ''Train Room'' could be 2 more bedrooms with roughed in plumbing. On well & septic.
Details
Maps
Documents
Location & Property Info
County: Kent
Street #: 1500
Street Name: Springhouse
Suffix: Drive
Post Direction: NE
State: MI
Zip Code: 49525
Cross Streets: E, Beltline Ave NE & Grand Riv
Property Sub-Type: Single Family Residence
Area: Grand Rapids - G
Municipality: Grand Rapids Twp
Office/Contract Info
Status: Sold
List Price: $1,395,000
List Price/SqFt: 251.4
Auction or For Sale: For Sale
Current Price: $1,060,030
Sub Agency Type: %
Buyer Agency: 2.5
Buyer Agency Type: %
Trans Coord Type: %
Listing Date: 2019-10-20
General Property Info
New Construction: No
Lot Measurement: Acres
Lot Acres: 4.8
Lot Square Footage: 209088
Lot Dimensions: 90 x irregular
Year Built: 1994
Road Frontage: 90
Fireplace: Yes
Total Fireplaces: 4
Income Property: No
Total Rooms AG: 12
Total Fin SqFt All Levels: 8999
SqFt Above Grade: 5549
Total Beds Above Grade: 3
Total Bedrooms: 4
Full Baths: 2
Half Baths: 2
Total Baths: 4
Main Level Primary: Yes
Main Level Laundry: Yes
Stories: 3
Design: Mid Cent Mod
School District: Forest Hills
Waterfront: No
Tax Info
Tax ID #: 411413426001
Taxable Value: 559717
SEV: 572400
For Tax Year: 2019
Annual Property Tax: 16836.16
Tax Year: 2019
Homestead %: 100
Spec Assessment & Type: None known
Remarks & Misc
Directions: E. Beltline (M-37) north of I-96 to Leonard St. NE to east to gated Springhouse Dr NE.
Legal: See attached survey.
Status Change Info
Under Contract Date: 2020-02-11
Sold Date: 2020-03-05
Sold Price: $1,060,030
Sold Price/SqFt: 191.03
Association Info.
Approx. Assoc Fee: 2450
Assoc. Fee Payable: Annually
Access Feat
Accessibility Features: No
Upper Rooms
Upper Bedrooms: 2
Upper Full Baths: 1
Upper Level Square Feet: 838
Total Baths Above Grade: 3
Main Rooms
Main Bedrooms: 1
Main Full Baths: 1
Main Half Baths: 1
Main Level SQFT: 4711
Lower Rooms
Lower Bedrooms: 1
Lower Half Baths: 1
Lower Finished SQFT: 3450
Total Lower SQFT: 3000
Manufactured
Manufactured Y/N: No
Garage
Garage: Yes
Property Features
Assoc. Fee Incl.: Snow Removal
Garage Type: 3; Attached
Exterior Material: Stone; Stucco
Roofing: Composition
Windows: Low Emissivity Windows; Screens
Substructure: Full; Walk Out
Lot Description: Rolling Hills; Wooded
Sewer: Septic System
Water: Well
Utilities Attached: Cable; Natural Gas; Telephone Line
Util Avail at Street: Broadband; Cable; Electric
Kitchen Features: Eating Area; Pantry
Fireplace: Den/Study; Family; Gas Log; Kitchen; Primary Bedroom
Additional Items: Garage Door Opener; Security System; Whirlpool Tub; Window Treatments
Appliances: Disposal; Dryer; Microwave; Range; Refrigerator; Washer
Heat Source: Natural Gas
Heat Type: Forced Air
Air Conditioning: Central Air
Water Heater: Natural Gas
Exterior Features: 3 Season Room; Scrn Porch
Landscape: Shrubs/Hedges; Underground Sprinkler
Driveway: Paved
Street Type: Paved; Private
Mineral Rights: Yes
Terms Available: Cash; Conventional
Sale Conditions: None
Supplements
There's loads of storage throughout, 2 butler pantries, in floor heat in the lower level.
Designed by Visser Architects and professionally decorated by Rock Kaufman. This park-like setting will delight with its views and privacy. You'll love the sunroom and large screened in porch off the kitchen/dining/bar area, the huge gourmet kitchen. The stone on the outside and on the fireplaces is real Port Huron stone, not cultured. The master has two large walk-in closets, a large jet tub, double vanities, a huge walk-in shower and very spacious bedroom sizes. Upstairs there are 2 more bedrooms and a full bath with skylights and a great reading bench. The 3 stall side load garage has beautiful epoxied floors and is heated with a stairwell leading to the lower level. Cedar shake roof was new in late 2019 and stucco siding on this Craftsman style home built by BDR on 9.5 beautifully landscaped acres in a great location and gated community central to so many things but surrounded by nature, parks, and golf courses. The home sits on a knoll for great views.
Room Information
| Room Name | Level |
| Kitchen | Main |
| Dining Room | Main |
| Dining Area | Main |
| Family Room | Main |
| Recreation | Lower |
| Den | Main |
| Laundry | Main |
| Primary Bedroom | |
| Primary Bathroom | Main |
| Bathroom 1 | Main |
| Bedroom 2 | Upper |
| Bedroom 3 | Upper |
| Bedroom 3 | Main |
| Bedroom 4 | Lower |
| Other | Lower |
| Other | Lower |
| Other | Lower |
| Other | Lower |
Listing Office: Coldwell Banker Woodland Schmidt
Listing Agent: Andrea Crossman
Last Updated: November - 26 - 2022


The listing broker’s offer of compensation is made only to MichRIC member MLSs and a number of other MLSs throughout Michigan under a reciprocity agreement. For a current list visit mlshelp.com.
The data relating to real estate on this web site comes in part from the Internet Data Exchange program of the MLS of MICHRIC , and site contains live data. IDX information is provided exclusively for consumers' personal, non-commercial use and may not be used for any purpose other than to identify prospective properties consumers may be interested in purchasing.

 Survey
Survey 








