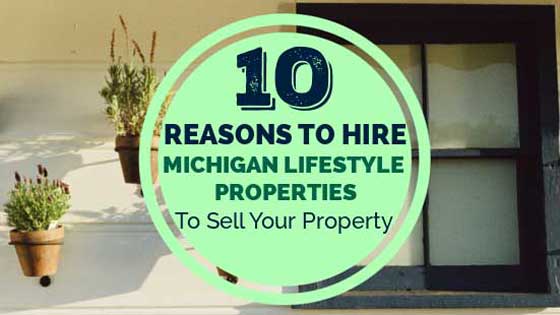$330,000
Hudsonville, MI 49426
MLS# 18052055
Status: Sold
4 beds | 3 baths | 1405 sqft

1 / 61





























































Property Description
Meticulously maintained inside and out, you will love this spacious and updated Walkout Ranch in Gleneagle West. Located on the 6th Hole of Gleneagle Golf Course, this home provides a highly desirable open concept & main floor living layout with beautiful updates throughout, including paint, flooring, bathrooms, numerous windows, lower deck, gutters, enlarged pantry & an induction oven/range valued at over $3,500. The 4th bedroom is non-conforming but is perfect for den/office. Large closets, plenty of living space on the sunny, walkout LL, upper & lower deck areas, professionally landscaped yard & much more! Washer/Dryer Negotiable with strong offer. Golfers and Non-golfers alike will enjoy this home , lovely neighborhood & convenient location between the Lakeshore & Grand Rapids.
Details
Maps
Documents
Location & Property Info
County: Ottawa
Street #: 1475
Street Name: Rebecca
Suffix: Run
State: MI
Zip Code: 49426
Cross Streets: 14th & 16th
Property Sub-Type: Single Family Residence
Area: Grand Rapids - G
Municipality: Georgetown Twp
Office/Contract Info
Status: Sold
List Price: $340,000
List Price/SqFt: 241.99
Auction or For Sale: For Sale
Current Price: $330,000
Sub Agency Type: %
Buyer Agency: 3
Buyer Agency Type: %
Trans Coord Type: %
Listing Date: 2018-10-23
General Property Info
New Construction: No
Lot Measurement: Acres
Lot Acres: 0.33
Lot Square Footage: 14200
Lot Dimensions: 95x149
Year Built: 1995
Road Frontage: 95.38
Fireplace: Yes
Total Fireplaces: 1
Income Property: No
Total Rooms AG: 8
Total Fin SqFt All Levels: 2525
SqFt Above Grade: 1405
Total Beds Above Grade: 1
Total Bedrooms: 4
Full Baths: 2
Half Baths: 1
Total Baths: 3
Main Level Primary: Yes
Main Level Laundry: Yes
Stories: 1
Design: Ranch
School District: Jenison
Waterfront: No
Tax Info
Tax ID #: 701426305032
Taxable Value: 138800
SEV: 138800
For Tax Year: 2018
Annual Property Tax: 3866.97
Tax Year: 2017
Homestead %: 100
Spec Assessment & Type: None Known
Zoning: LDR
Remarks & Misc
Directions: M-6 to 8th Ave/Exit 1. North on 8th Ave to left on Parsons. Right on 14th . Left on Julie . Right on Rebecca Run to address.
Legal: UNIT 32. GLENEAGLE WEST CONDOMINIUM, MASTER DEED RECORDED IN OTTAWA COUNTY REGISTER OF DEEDS LIBER 1610 PAGES 444-496, CONDOMINIUM SUBDIVISION PLAN NO. 149. SEC 26 T6N R13W
Status Change Info
Under Contract Date: 2018-12-05
Sold Date: 2019-01-15
Sold Price: $330,000
Sold Price/SqFt: 234.88
Waterfront Options
Water Access Y/N: No
Association Info.
Approx. Assoc Fee: 50
Assoc. Fee Payable: Monthly
Access Feat
Accessibility Features: No
Upper Rooms
Total Baths Above Grade: 2
Main Rooms
Main Bedrooms: 1
Main Full Baths: 1
Main Half Baths: 1
Main Level SQFT: 1405
Lower Rooms
Lower Bedrooms: 3
Lower Full Baths: 1
Lower Finished SQFT: 1120
Total Lower SQFT: 1377
Manufactured
Manufactured Y/N: No
Garage
Garage: Yes
Property Features
Assoc. Fee Incl.: Trash; Other
Garage Type: 2; Attached
Exterior Material: Vinyl Siding
Roofing: Composition
Substructure: Daylight; Walk Out
Lot Description: Golf Course Frontage
Sewer: Public
Water: Public
Kitchen Features: Center Island; Eating Area; Mud Room Access; Pantry
Fireplace: Living
Additional Items: Ceiling Fans; Central Vacuum; Garage Door Opener; Wood Floor
Appliances: Dishwasher; Microwave; Range; Refrigerator
Heat Source: Natural Gas
Heat Type: Forced Air
Air Conditioning: Central Air
Water Heater: Natural Gas
Exterior Features: Deck(s)
Landscape: Shrubs/Hedges; Underground Sprinkler
Driveway: Paved
Street Type: Paved; Public
Terms Available: Cash; Conventional; VA Loan
Sale Conditions: None
Supplements
This one is a must see!
Room Information
| Room Name | Level | Remarks |
| Kitchen | Main | |
| Dining Room | Formal | |
| Dining Area | Main | |
| Family Room | Main | |
| Living Room | Main | |
| Recreation | Lower | |
| Den | ||
| Laundry | Main | |
| Primary Bedroom | Main | |
| Primary Bathroom | Main | |
| Bedroom 2 | Lower | |
| Bedroom 3 | Lower | |
| Bedroom 4 | Lower | Used as office |
| Bedroom 5 | ||
| Other | ||
| Other | ||
| Other | ||
| Other | ||
| Other |
Listing Office: Coldwell Banker Woodland Schmidt
Listing Agent: Andrea Hemmelgarn
Last Updated: September - 26 - 2021

The listing broker’s offer of compensation is made only to MichRIC member MLSs and a number of other MLSs throughout Michigan under a reciprocity agreement. For a current list visit mlshelp.com.
The data relating to real estate on this web site comes in part from the Internet Data Exchange program of the MLS of MICHRIC , and site contains live data. IDX information is provided exclusively for consumers' personal, non-commercial use and may not be used for any purpose other than to identify prospective properties consumers may be interested in purchasing.

 Seller's Disclosure/ Lead Based Paint
Seller's Disclosure/ Lead Based Paint 








