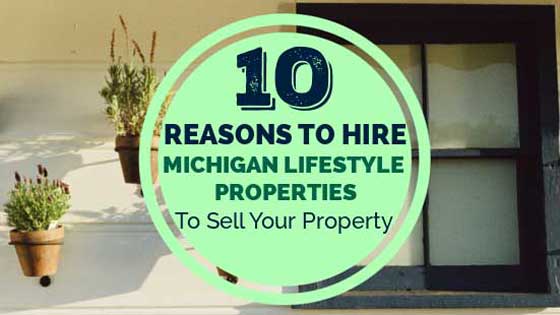$375,000
Hudsonville, MI 49426
MLS# 19039506
Status: Sold
4 beds | 4 baths | 2041 sqft

1 / 65

































































Property Description
Check out this dandy 2 story home that has a gorgeous setting with a very nice in ground pool, pool house and built in hot tub with hole #6 of Glen Eagle Golf course in backyard. This Hudsonville one owner home has bus stops visible from home. Note it is located in Jenison School district with school of choice. This makes it real nice to keep an eye on the kids from inside the home. Home is positioned nicely to enjoy watching golfers in the backyard and the view of hole #5 in the front. Main floor features kitchen, dining, living, master suite, laundry, 1/2 bath, fireplace in living area, large windows, great views. Upstairs has two generous size bedrooms and updated bathroom. Lower level walkout is large and fresh with comfortable updated carpet, one bedroom, one full bath, fireplace,
Details
Maps
Location & Property Info
County: Ottawa
Street #: 1463
Street Name: Rebecca Run
State: MI
Zip Code: 49426
Cross Streets: Julie St
Property Sub-Type: Single Family Residence
Area: Grand Rapids - G
Municipality: Georgetown Twp
Office/Contract Info
Status: Sold
List Price: $384,900
List Price/SqFt: 188.58
Auction or For Sale: For Sale
Current Price: $375,000
Sub Agency Type: %
Buyer Agency: 3
Buyer Agency Type: %
Trans Coord Type: %
Listing Date: 2019-08-15
General Property Info
New Construction: No
Lot Measurement: Acres
Lot Acres: 0.54
Lot Square Footage: 23522
Lot Dimensions: 101.33 x 232.14
Year Built: 1994
Road Frontage: 101.33
Fireplace: Yes
Total Fireplaces: 2
Income Property: No
Total Rooms AG: 11
Total Fin SqFt All Levels: 2891
SqFt Above Grade: 2041
Total Beds Above Grade: 3
Total Bedrooms: 4
Full Baths: 3
Half Baths: 1
Total Baths: 4
Main Level Primary: Yes
Main Level Laundry: Yes
Stories: 2
Design: Traditional
School District: Jenison
# of Outbuildings: 1
Waterfront: No
Tax Info
Tax ID #: 701426305033
Taxable Value: 133684
SEV: 166400
For Tax Year: 2019
Annual Property Tax: 3869.18
Tax Year: 2019
Homestead %: 100
Spec Assessment & Type: None Known
Zoning: Residential
Remarks & Misc
Directions: 44th St to 14th Ave, South on 14th Ave to Julie St, West on Julie St to Rebecca Run, Turn right on Rebecca Run, Home is the first house on the north side of the road.
Legal: UNIT 33. GLENEAGLE WEST
Status Change Info
Under Contract Date: 2019-09-20
Sold Date: 2019-10-21
Sold Price: $375,000
Sold Price/SqFt: 183.73
Waterfront Options
Water Access Y/N: No
Association Info.
Approx. Assoc Fee: 50
Assoc. Fee Payable: Monthly
Access Feat
Accessibility Features: No
Upper Rooms
Upper Bedrooms: 2
Upper Full Baths: 1
Upper Level Square Feet: 606
Total Baths Above Grade: 3
Main Rooms
Main Bedrooms: 1
Main Full Baths: 1
Main Half Baths: 1
Main Level SQFT: 1435
Lower Rooms
Lower Bedrooms: 1
Lower Full Baths: 1
Lower Finished SQFT: 850
Total Lower SQFT: 1435
Manufactured
Manufactured Y/N: No
Garage
Garage: Yes
Outbuilding 1
Outbuilding Description: Other
Property Features
Garage Type: 3; Attached
Exterior Material: Brick; Vinyl Siding
Roofing: Composition
Windows: Insulated Windows; Replacement
Substructure: Walk Out
Lot Description: Cul-De-Sac; Golf Community; Golf Course Frontage; Recreational; Wooded
Sewer: Public
Water: Public
Utilities Attached: Cable; Natural Gas; Telephone Line
Util Avail at Street: Broadband; Cable; Electric; Natural Gas; Public Sewer; Public Water; Storm Sewer; Telephone Line
Kitchen Features: Eating Area; Pantry
Fireplace: Family; Gas Log; Living
Additional Items: Ceiling Fans; Ceramic Floor; Hot Tub Spa; Wet Bar; Whirlpool Tub; Window Treatments; Wood Floor
Appliances: Dishwasher; Disposal; Dryer; Microwave; Oven; Refrigerator; Washer
Heat Source: Natural Gas
Heat Type: Forced Air
Air Conditioning: Central Air
Water Heater: Natural Gas
Exterior Features: Deck(s); Patio; Porch(es)
Landscape: Ground Cover; Shrubs/Hedges; Underground Sprinkler
Pool: Outdoor/Inground
Outbuildings: Other
Driveway: Paved
Street Type: Paved; Private
Assoc. Amenities: Pets Allowed
Mineral Rights: No
Terms Available: Cash; Conventional; FHA; VA Loan
Sale Conditions: None
Supplements
huge storage area for tons of options. Sellers replaced most windows and both garage doors in recent years. You will love the newly paved cul-de-sac, pool and setting and golf course views.
Room Information
| Room Name | Level |
| Kitchen | Main |
| Dining Area | Main |
| Living Room | Main |
| Primary Bedroom | Main |
| Primary Bathroom | Main |
| Laundry | Main |
| Bathroom 2 | Upper |
| Bedroom 3 | Upper |
| Bedroom 4 | Lower |
| Family Room | Lower |
Listing Office: City2Shore Real Estate Inc.
Listing Agent: Steve Frody
Last Updated: November - 29 - 2022

The listing broker’s offer of compensation is made only to MichRIC member MLSs and a number of other MLSs throughout Michigan under a reciprocity agreement. For a current list visit mlshelp.com.
The data relating to real estate on this web site comes in part from the Internet Data Exchange program of the MLS of MICHRIC , and site contains live data. IDX information is provided exclusively for consumers' personal, non-commercial use and may not be used for any purpose other than to identify prospective properties consumers may be interested in purchasing.










