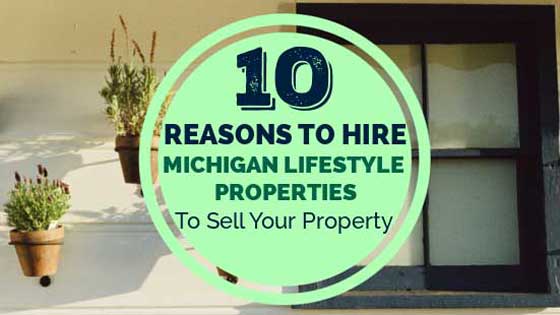$264,900
Battle Creek, MI 49015
MLS# 18057850
Status: Sold
4 beds | 5 baths | 2362 sqft

1 / 59



























































Property Description
Get ready for summer! Live on Goguac Lake & Battle Creek Country Club. Unique and spacious mid modern design offers a separation of living areas providing privacy. Entry is accented with fountain and winding open staircases in both directions. Living room features a view of the 7th Fairway and channel / island water view plus a huge raised hearth wood burning fireplace. Upstairs the master suite has access to a solarium/office overlooking the water. Two additional bedrooms are spacious and share a full tile family bath. Split staircase leads to family room and huge screened porch. Galley kitchen with eating area opens to patio. Laundry provides mudroom access from lake with 1/2 bath. Fenced rear yard with extensive landscaping both on the golf course frontage and lakeside.
Details
Maps
Location & Property Info
County: Calhoun
Street #: 141
Street Name: Lynwood
Suffix: Drive
State: MI
Zip Code: 49015
Cross Streets: Lynwwood and Bayshore
Property Sub-Type: Single Family Residence
Area: Battle Creek - B
Municipality: Battle Creek City
Office/Contract Info
Status: Sold
List Price: $264,900
List Price/SqFt: 112.15
Auction or For Sale: For Sale
Current Price: $264,900
Sub Agency Type: %
Buyer Agency: 3
Buyer Agency Type: %
Trans Coord: 3
Trans Coord Type: %
Listing Date: 2018-12-10
General Property Info
New Construction: No
Lot Measurement: Acres
Lot Acres: 0.35
Lot Square Footage: 15246
Lot Dimensions: 174x82 irregular
Year Built: 1959
Road Frontage: 174
Fireplace: Yes
Total Fireplaces: 1
Income Property: No
Total Rooms AG: 10
Total Fin SqFt All Levels: 3634
SqFt Above Grade: 2362
Total Beds Above Grade: 3
Total Bedrooms: 4
Full Baths: 3
Half Baths: 2
Total Baths: 5
Main Level Primary: Yes
Main Level Laundry: Yes
Stories: 3
Design: Contemporary
School District: Lakeview-Calhoun Co
Waterfront: Yes
Body of Water: Goguac Lake
Tax Info
Tax ID #: 134770088740
Taxable Value: 124613
SEV: 171892
For Tax Year: 2017
Annual Property Tax: 6222
Tax Year: 2018
Homestead %: 100
Spec Assessment & Type: Aquatic
Remarks & Misc
Directions: North of I94 on Capital SW to Minges. West to Lynwood then North to home.
Legal: Lengthy legal attached
Status Change Info
Under Contract Date: 2019-08-06
Sold Date: 2019-10-07
Sold Price: $264,900
Sold Price/SqFt: 112.15
Waterfront Options
Water Access Y/N: Yes
Water Frontage: 35
Access Feat
Accessibility Features: Yes
Upper Rooms
Upper Bedrooms: 3
Upper Full Baths: 2
Upper Level Square Feet: 1302
Total Baths Above Grade: 3
Main Rooms
Main Half Baths: 1
Main Level SQFT: 1060
Lower Rooms
Lower Bedrooms: 1
Lower Full Baths: 1
Lower Half Baths: 1
Lower Finished SQFT: 1272
Total Lower SQFT: 1272
Basement Rooms
Total Basement SQFT: 760
Manufactured
Manufactured Y/N: No
Garage
Garage: Yes
Property Features
Water Type: Lake
Water Fea. Amenities: Channel; Private Frontage; Public Access 1 Mile or Less
Accessibility Feat: Low Threshold Shower; No Step Entrance
Laundry Features: Laundry Chute
Garage Type: 2; Attached
Exterior Material: Brick; Stone; Vinyl Siding; Wood Siding
Roofing: Other
Substructure: Partial
Lot Description: Cul-De-Sac; Golf Course Frontage; Level
Sewer: Public
Water: Public
Utilities Attached: Natural Gas
Util Avail at Street: Cable
Kitchen Features: Desk Built-In; Eating Area; Mud Room Access; Pantry; Snack Bar
Fireplace: Gas Log; Living; Wood Burning
Additional Items: Ceiling Fans; Ceramic Floor; Garage Door Opener; Guest Quarters; Stone Floor; Window Treatments; Wood Floor
Appliances: Built in Oven; Cook Top; Dishwasher; Disposal; Oven; Refrigerator
Heat Source: Natural Gas
Heat Type: Hot Water
Exterior Features: Fenced Back; Patio; Scrn Porch
Driveway: Paved
Street Type: Paved
Terms Available: Cash; Conventional
Sale Conditions: None
Supplements
Don't miss this unique opportunity!
Room Information
| Room Name | Length | Length | Width | Level | Width | Remarks |
| Kitchen | 17.00 | 17.00 | 8.00 | Lower | 8.00 | water view |
| Dining Room | Formal | |||||
| Dining Area | 15.00 | 15.00 | 14.00 | Lower | 14.00 | patio access |
| Family Room | 22.00 | 22.00 | 17.00 | Lower | 17.00 | access to screened porch |
| Living Room | 30.00 | 30.00 | 17.00 | Main | 17.00 | golf course and water views |
| Recreation | ||||||
| Den | 19.00 | 19.00 | 16.00 | Upper | 16.00 | master bedroom access with water views |
| Laundry | 15.00 | 15.00 | 9.00 | Lower | 9.00 | 1/2 bath attached |
| Primary Bedroom | 20.00 | 20.00 | 12.00 | Upper | 12.00 | water views /office access |
| Primary Bathroom | 10.00 | 10.00 | 12.00 | Upper | 12.00 | floor to ceiling closets |
| Bedroom 2 | 15.00 | 15.00 | 12.00 | Upper | 12.00 | |
| Bedroom 3 | 12.00 | 12.00 | 10.00 | Upper | 10.00 | |
| Bedroom 4 | 20.00 | 20.00 | 19.00 | Lower | 19.00 | golf course view |
| Bedroom 5 | ||||||
| Other | ||||||
| Other | ||||||
| Other | ||||||
| Other | ||||||
| Other |
Listing Office: Jaqua REALTORS
Listing Agent: Penny Barnhardt
Last Updated: October - 03 - 2021

The listing broker’s offer of compensation is made only to MichRIC member MLSs and a number of other MLSs throughout Michigan under a reciprocity agreement. For a current list visit mlshelp.com.
The data relating to real estate on this web site comes in part from the Internet Data Exchange program of the MLS of MICHRIC , and site contains live data. IDX information is provided exclusively for consumers' personal, non-commercial use and may not be used for any purpose other than to identify prospective properties consumers may be interested in purchasing.










